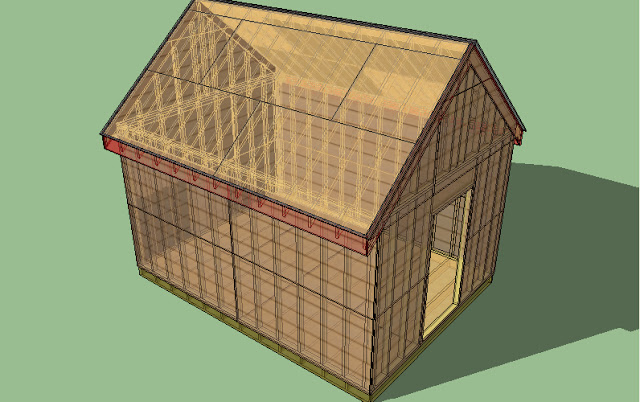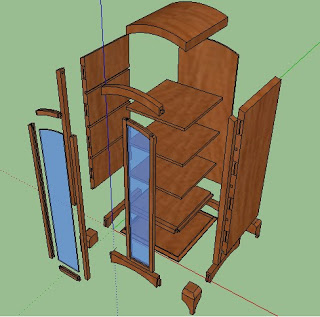Category: Plans
3D stick framing drawing for a 16 x 12 shed, 16 On Center. Outside deck is assembled. Plywood sub-floor is installed. Walls are risen and header is installed for the door opening. Roof rafters and peak are installed. Structure is sheathed and cedar clapboard is used for siding. Red cedar fascia is installed […]
Read More...I wanted to see how long it would take to come up with the actual plan and design using a new piece of software. As it stood we had about a week to generate ideas for the design and then show them to the customer. The drawing took some time to complete going strictly off of memory […]
Read More...Finding the right tools for a job is always important. Having a detailed plan of attack is key too speed, accuracy, and customer satisfaction. This also translates to less errors and questionable mistakes. The introduction of Google Sketchup into the woodworking environment provides us with the proper tools to accomplish this. Once the drawing is […]
Read More...


